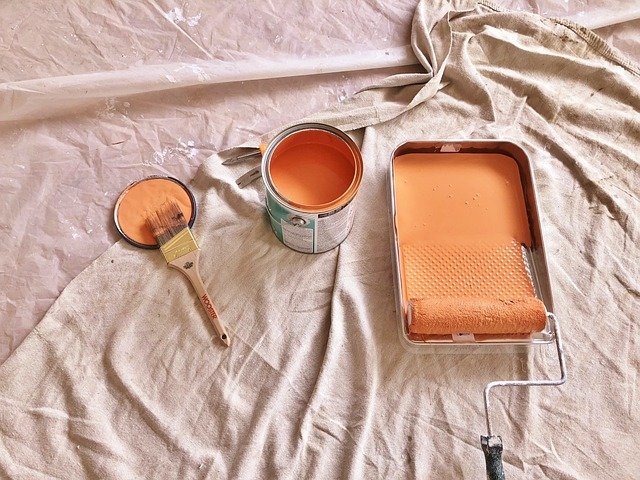Unlocking Creative Potential with Digital Home Views
Digital home views, powered by 3D visualization technology, are transforming how individuals and professionals approach interior and exterior design. This innovative method moves beyond traditional sketches and blueprints, offering an immersive experience that allows users to explore and refine their design concepts with unprecedented clarity. By leveraging advanced software, it becomes possible to virtually walk through spaces, experiment with various layouts, materials, and lighting conditions, making the design process more intuitive and collaborative for anyone envisioning a new look for their living environment.

How to Design Your Dream Room with 3D Visualization
Designing a dream room often begins with an idea, but translating that vision into a tangible plan can be challenging with traditional methods. 3D visualization offers a powerful solution, enabling users to create a detailed digital model of their space. This process typically involves selecting room dimensions, adding architectural elements like windows and doors, and then populating the space with furniture, fixtures, and decorative items. Users can experiment with different layouts, move objects around, and instantly see the impact of their choices. This iterative process allows for continuous refinement, ensuring every detail aligns with the desired aesthetic and functionality before any physical changes are made.
Furthermore, 3D visualization tools often include extensive libraries of materials and textures, from flooring options to paint colors and fabric patterns. This capability allows designers to accurately represent how various finishes will look and feel within the virtual environment. Lighting simulations can also be applied, demonstrating how natural and artificial light interacts with the space throughout different times of day. This level of detail helps in making informed decisions, minimizing the risk of costly errors, and ultimately bringing a design vision to life with greater precision and confidence.
The Power of 3D Visualization in Home Design
Moving beyond simple sketches, 3D visualization provides a comprehensive and immersive understanding of a design project. Unlike 2D drawings that require interpretation, a 3D model presents a realistic depiction of the space, allowing clients and designers to visualize the final outcome with remarkable accuracy. This enhanced clarity fosters better communication among all stakeholders, ensuring everyone is aligned on the design direction and expectations. It addresses potential misunderstandings early in the process, which can save significant time and resources during the construction or renovation phases.
The immersive nature of 3D models, often allowing for virtual walk-throughs, helps in identifying potential spatial issues or design flaws that might go unnoticed in flat drawings. For instance, designers can assess traffic flow, furniture placement, and the overall sense of proportion within a room. This ability to experience the space virtually enables a more critical evaluation of comfort, aesthetics, and practicality. Moreover, photorealistic renderings generated from 3D models can serve as compelling marketing tools for real estate professionals or a clear guide for contractors, streamlining projects from conception to completion.
Getting Started with 3D Visualization for Interior Design
Embarking on the journey of learning 3D visualization for interior design can be an exciting endeavor. For beginners, a good starting point is to explore user-friendly software that offers intuitive interfaces and a wealth of online tutorials. Many platforms provide free versions or trial periods, allowing new users to familiarize themselves with the basics without an initial investment. These tools often come with pre-built libraries of common furniture and decor items, simplifying the initial stages of design.
As proficiency grows, individuals might consider transitioning to more advanced software that offers greater control and customization options, suitable for professional-grade projects. Online courses, YouTube tutorials, and community forums are invaluable resources for learning new techniques and troubleshooting challenges. Consistent practice, starting with simple room layouts and gradually increasing complexity, is key to mastering the skills required for effective 3D visualization. Understanding fundamental design principles, such as scale, balance, and color theory, will also significantly enhance the quality of visualized designs.
— General Cost Estimates for 3D Visualization Tools and Services —
| Product/Service | Provider | Cost Estimation |
|---|---|---|
| Basic Online Planners | Planner 5D, HomeByMe (freemium models) | Free for basic features, ~$10-30 per month for premium features or content. |
| Intermediate Software | SketchUp (Shop/Pro), Chief Architect (Home Designer Suite) | ~$119-299 per year for subscription-based versions; one-time purchases for some Home Designer products range from ~$99-595. |
| Professional Software | Autodesk Revit, 3ds Max, V-Ray, Chief Architect (Premier) | ~$250-320 per month or ~$2,000-2,500 per year for subscription to individual software; suites can be more. |
| Freelance 3D Rendering | Independent Designers, Online Marketplaces (e.g., Upwork, Fiverr) | Varies widely based on project complexity, designer experience, and region, from ~$50 for simple renders to several hundred or thousands for complex projects. |
Prices, rates, or cost estimates mentioned in this article are based on the latest available information but may change over time. Independent research is advised before making financial decisions.
In conclusion, 3D visualization stands as a transformative technology in the realm of home design, offering a clear path to realizing creative potential. From empowering individuals to meticulously plan their dream rooms to providing professionals with robust tools for detailed project execution and client communication, its benefits are far-reaching. By embracing digital home views, designers and homeowners alike can navigate the complexities of design with enhanced clarity, precision, and efficiency, ultimately leading to spaces that are both aesthetically pleasing and functionally optimized.




