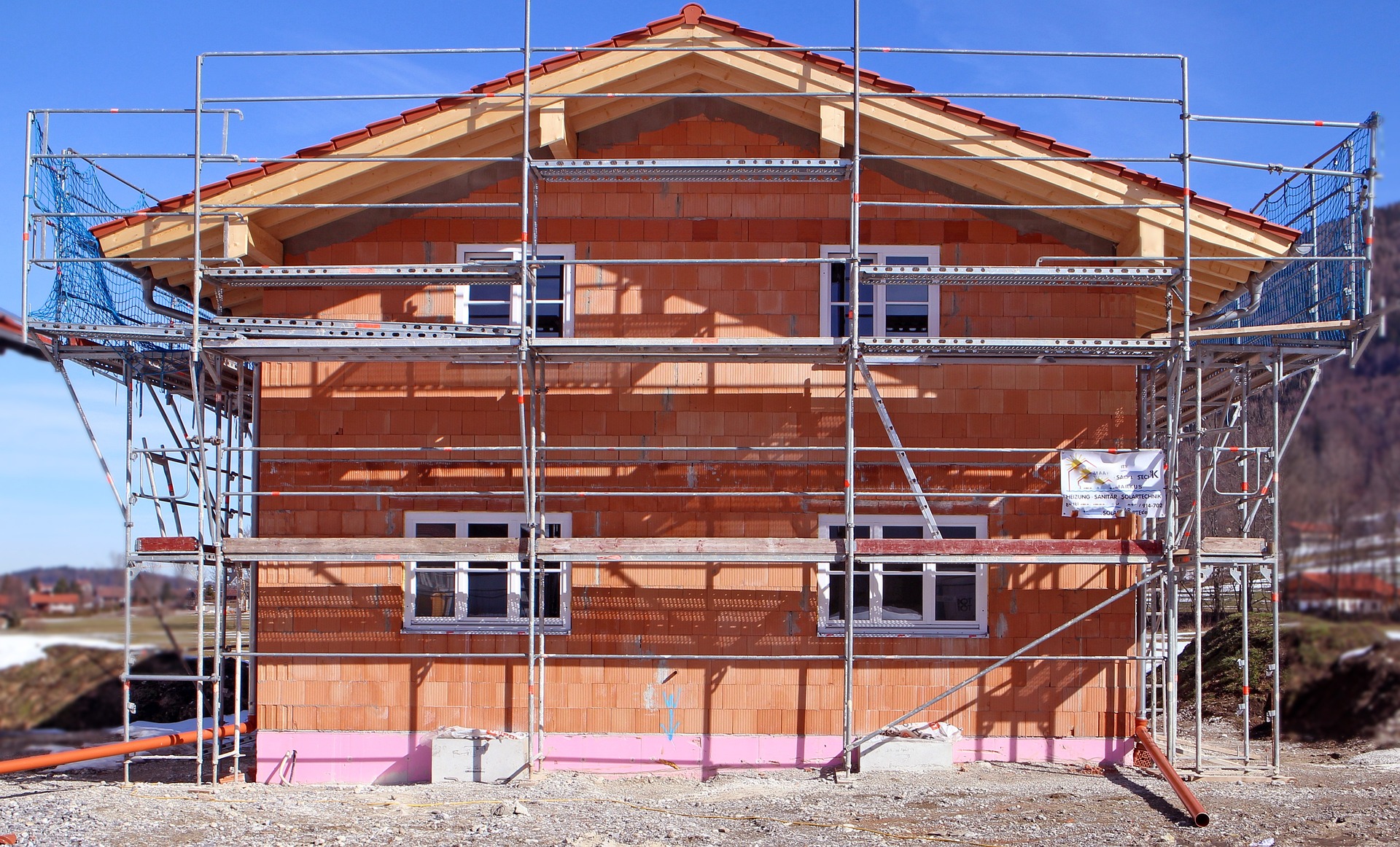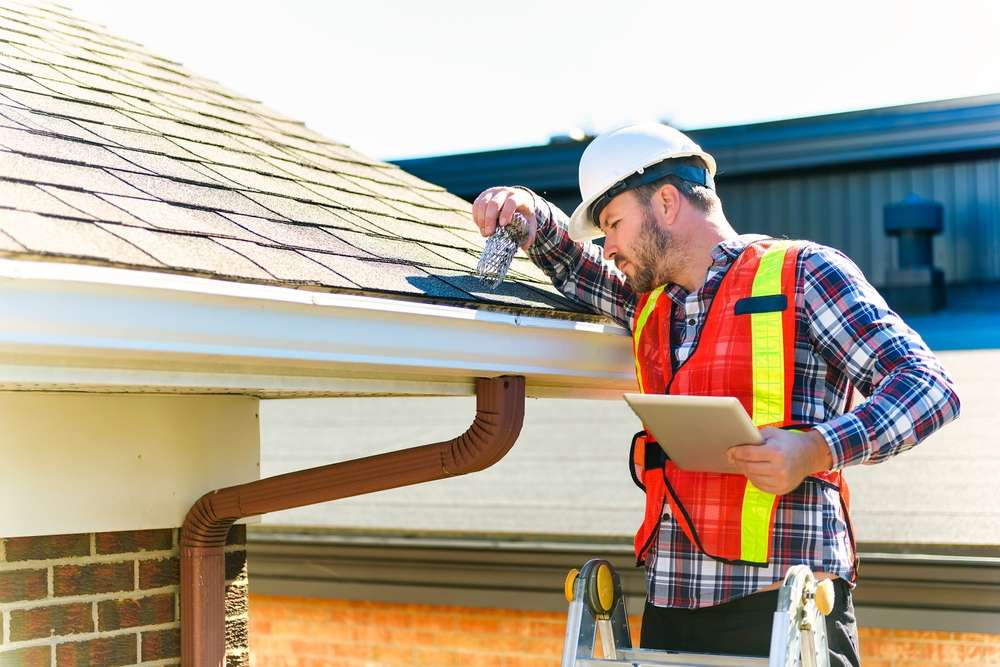Component-Based Housing: Modern Building Methods Explored
Component-based housing represents a significant shift in how we think about residential construction. Rather than building entirely on-site, these homes are constructed using pre-manufactured sections created in controlled factory environments. This approach combines precision engineering with traditional homebuilding, offering an alternative that addresses many challenges faced by conventional construction methods while maintaining quality and design flexibility.

The construction industry has witnessed remarkable innovation in recent years, with component-based housing emerging as a practical solution for modern living needs. This building method involves creating major sections of a home in a factory setting before transporting and assembling them at the final location. The process differs significantly from traditional stick-built construction, offering advantages in terms of construction time, quality control, and environmental impact.
Smart Living with Efficient Design
Efficiency stands at the core of component-based housing design. Factory construction allows for precise measurements and consistent quality across all building components. Weather delays, which commonly plague traditional construction sites, have minimal impact since most work occurs indoors. The controlled environment enables builders to maintain strict quality standards while reducing material waste. Assembly at the building site typically takes days or weeks rather than months, significantly shortening the overall construction timeline. Homeowners can choose from various floor plans and customization options, dispelling the myth that factory-built homes lack individuality. Modern designs incorporate energy-efficient features, sustainable materials, and contemporary aesthetics that rival traditionally built homes.
Understanding the Construction Process
The building process begins with design and planning, where buyers work with manufacturers to select layouts and features. Engineers then create detailed specifications for each component. In the factory, skilled workers construct wall panels, floor systems, and roof structures using advanced machinery and quality materials. Electrical systems, plumbing, and insulation are installed during factory construction, ensuring proper integration. Once sections are complete, they undergo rigorous inspections before transport. At the building site, a prepared foundation awaits the arrival of components. Crane operators carefully position each section, and construction crews join the pieces together. Final steps include connecting utilities, completing interior finishes, and conducting final inspections to ensure compliance with local building codes.
Cost Considerations and Financial Planning
Understanding the financial aspects of component-based housing helps potential buyers make informed decisions. Costs vary significantly based on size, design complexity, location, and finish level. Basic models for smaller homes may start around $50,000 to $80,000 for the structure alone, while larger, more customized designs can range from $150,000 to $300,000 or higher. These figures typically cover the manufactured components but may not include land, site preparation, foundation work, utility connections, and local permits. Transportation costs depend on distance from the factory to the building site. Site preparation expenses vary based on terrain and existing conditions. Regional building codes and regulations can also impact overall costs.
| Home Size | Base Cost Range | Additional Site Costs | Total Estimated Investment |
|---|---|---|---|
| Small (600-1000 sq ft) | $50,000-$80,000 | $20,000-$40,000 | $70,000-$120,000 |
| Medium (1000-1800 sq ft) | $80,000-$150,000 | $30,000-$60,000 | $110,000-$210,000 |
| Large (1800-2500 sq ft) | $150,000-$250,000 | $40,000-$80,000 | $190,000-$330,000 |
| Custom (2500+ sq ft) | $250,000-$400,000+ | $50,000-$100,000+ | $300,000-$500,000+ |
Prices, rates, or cost estimates mentioned in this article are based on the latest available information but may change over time. Independent research is advised before making financial decisions.
Environmental and Sustainability Benefits
Component-based construction offers several environmental advantages over traditional building methods. Factory settings enable precise material cutting, reducing waste by up to 30 percent compared to site-built homes. Leftover materials can be recycled or reused more efficiently in a controlled environment. Many manufacturers prioritize sustainable materials and energy-efficient building practices. Homes often feature superior insulation and air sealing, resulting in lower heating and cooling costs. The shorter construction timeline means reduced site disturbance and less environmental impact on the building location. Transportation of completed sections requires careful planning but typically involves fewer trips than delivering materials for traditional construction. Some manufacturers use renewable energy sources in their facilities, further reducing the carbon footprint of the building process.
Financing and Insurance Considerations
Securing financing for component-based homes has become easier as lenders gain familiarity with this construction method. Many financial institutions now offer conventional mortgages for these properties, treating them similarly to traditionally built homes. Some buyers use construction loans that convert to permanent mortgages upon completion. The appraisal process considers the home’s construction quality, design, and comparable properties in the area. Insurance companies generally provide standard homeowners insurance policies, though rates may vary by provider and location. It remains important to verify that the manufacturer complies with local building codes and industry standards, as this affects both financing and insurance options. Working with lenders experienced in alternative construction methods can streamline the approval process and ensure appropriate coverage.
Long-Term Value and Maintenance
Component-based homes maintain value similarly to traditionally constructed properties when properly built and maintained. Quality construction, desirable locations, and regular upkeep contribute to long-term appreciation. Maintenance requirements mirror those of conventional homes, including routine inspections, HVAC servicing, and exterior care. The precision manufacturing process often results in fewer initial defects and callbacks compared to site-built homes. Warranty coverage typically includes structural components and may extend to systems and appliances. Homeowners should maintain documentation of construction specifications and manufacturer information for future reference. Resale potential depends on local market conditions, property location, and home condition rather than construction method. As component-based housing becomes more mainstream, buyer acceptance continues to grow, supporting property values and marketability.
Component-based housing represents a viable alternative to traditional construction, offering efficiency, quality, and design flexibility. Understanding the process, costs, and long-term considerations enables informed decision-making for prospective homeowners exploring modern building methods.




